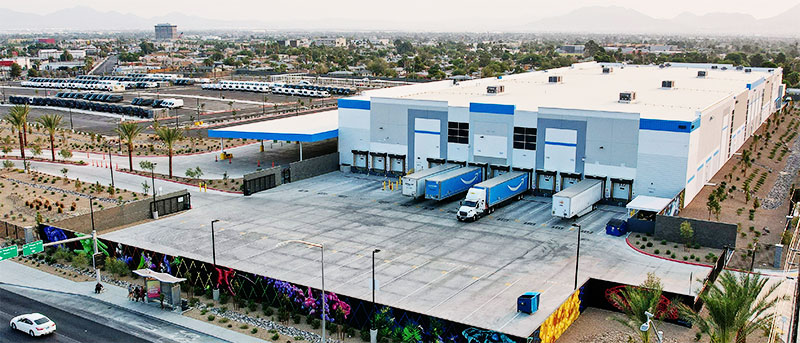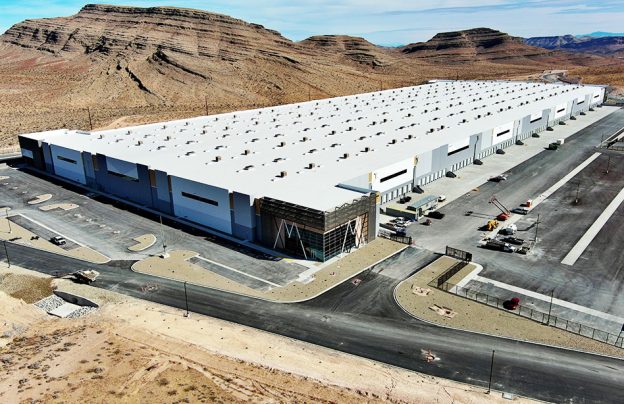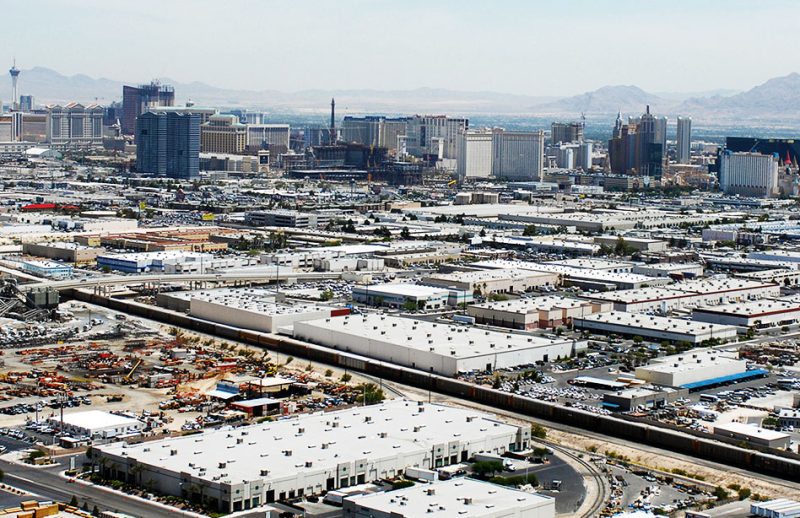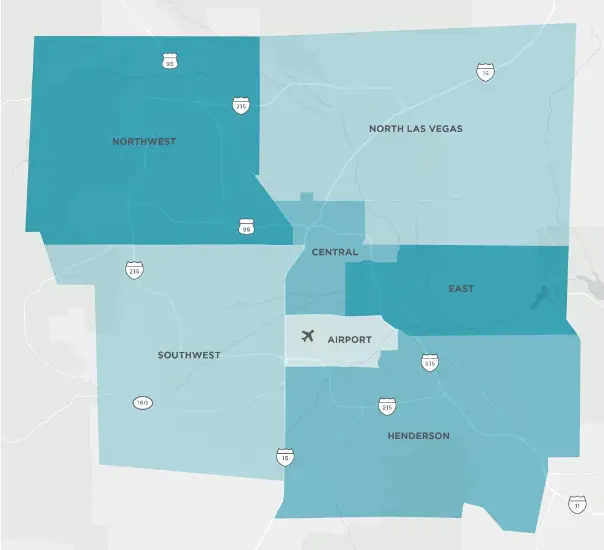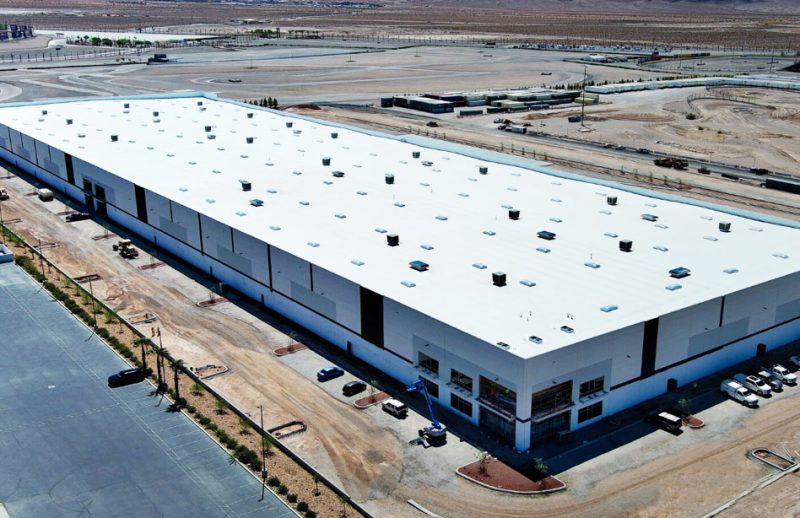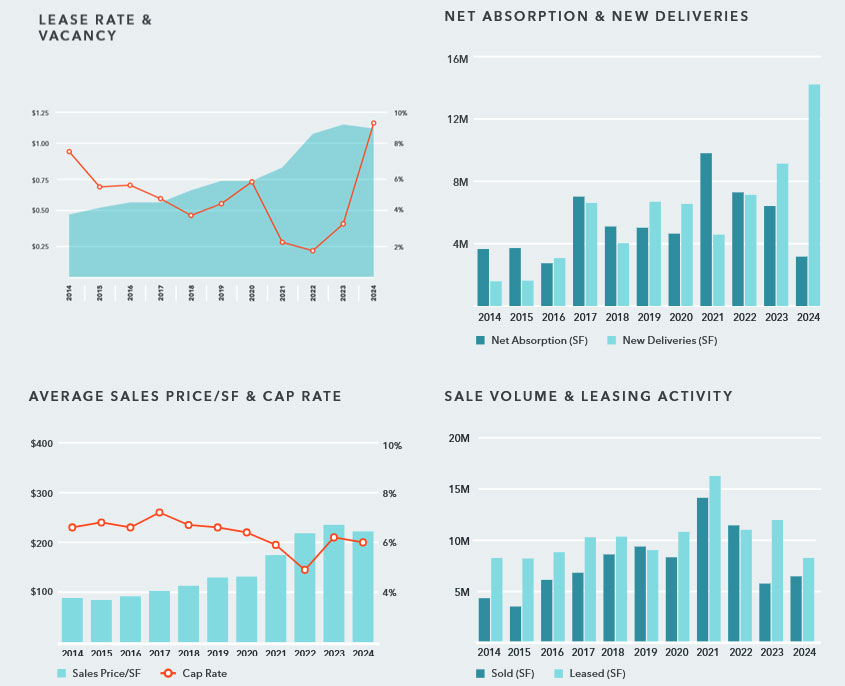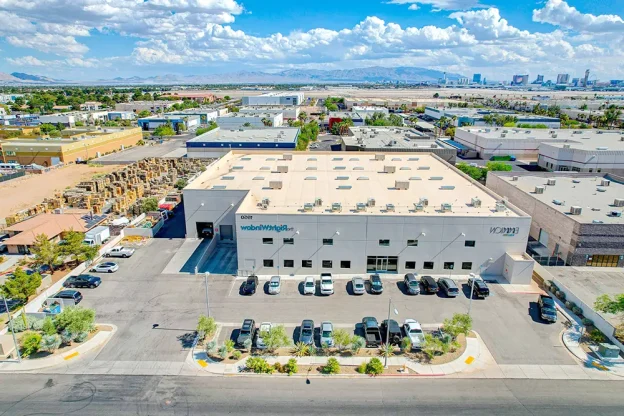Southern Nevada’s real estate market is no stranger to change. Recent developments have shown rising vacancy rates in both industrial and office sectors as market uncertainties continue to influence tenant behavior. A recent luncheon hosted by the Southern Nevada CCIM Chapter at The Orleans brought together key industry players to unpack these shifts—and their insights shed light on an evolving landscape that may affect investors, developers, and tenants alike.
Election Uncertainty and a Pause in Tenant Commitments
One prevalent theme from the discussion was the impact of political uncertainty on space decisions. Several panelists noted that companies appear to be adopting a wait-and-see approach as the presidential election looms. With market uncertainty clouding future prospects, many tenants are delaying decisions on leasing or expanding their spaces until after the election results become clear. This “political pause” has contributed to a slowdown in tenant velocity, transforming what was once a robust market into one marked by caution and hesitation.
Industrial Market: A Rapid Expansion with Rising Vacancy
The industrial sector has experienced significant change over the past year. In the second quarter of 2024, Southern Nevada’s industrial market welcomed an additional 3.8 million square feet of inventory. However, this influx of space has come at a cost—vacancy rates have jumped from 1.6 percent at the end of the second quarter of 2023 to 6.4 percent this past quarter.
This rapid expansion, fueled by institutional capital and the construction of larger industrial facilities (particularly in North Las Vegas), has created a scenario where supply now poses a serious challenge. As one panelist pointed out, even with smaller spaces being built to adapt to changing needs, the sheer volume of newly available industrial space has outpaced tenant demand, leading to an “abysmal” absorption rate in recent months.
Office Demand: From Record Lows to Cautious Growth
The office market is not immune to these trends. After hitting a record low in vacancy at 11 percent in the second quarter of 2023, the office segment has seen a gradual increase over three consecutive quarters, reaching 12.1 percent as the third quarter begins. This steadier upward trend reflects the broader hesitancy in tenant decision-making—a sentiment echoed by market leaders who now describe the pace of leasing as “slow” and even “frightening” compared to the buoyant activity of recent years.
Several panelists emphasized that the increase in office vacancies is partly due to a shift in corporate strategy. With many companies reevaluating their space needs—and waiting for political and economic clarity—tenant demands have softened considerably.
Supply Chain Realities and the Impact of Interest Rates
Beyond the immediate effects of election uncertainty, broader economic factors are also at play. Panelists discussed how the pandemic reshaped supply chain awareness. The realization that critical components, from chips to pharmaceuticals, often come from overseas has spurred a renewed focus on domestic industrial capabilities. This shift, paired with measures such as government incentives for local manufacturing, underscores a bullish long-term outlook even if the short-term picture appears challenging.
However, the conversation also touched on the critical role of interest rates in shaping market dynamics. With lenders adjusting the loan-to-value ratios and banks becoming more conservative under higher interest rate conditions, both developers and tenants face tighter financing constraints. As one panelist pointed out, even should the Federal Reserve begin cutting rates later in the year, the impact on 10-year Treasury notes—which heavily influence lending—may be muted.
Looking Ahead: Incentives, Adaptation, and Market Resilience
With both industrial and office markets weighing the dual pressures of oversupply and political uncertainty, industry leaders expect creative solutions in the months ahead. Incentives such as free rents and tenant improvement allowances are likely to become more common as landlords and developers vie for quality tenants in an increasingly competitive environment. Meanwhile, strategic recalibrations—whether by investing in smaller, more flexible spaces or by rethinking financing models—will be critical to navigating these turbulent times.
In conclusion, the recent panel discussion underscores a fundamental truth: real estate markets are in a state of flux. For stakeholders in Southern Nevada, the current snapshot of rising vacancy rates is not necessarily a cause for alarm but rather a signal that adaptation is required. As the economy, politics, and global supply chains continue to evolve, those with the foresight to adjust their strategies will be best positioned to thrive in tomorrow’s market.

